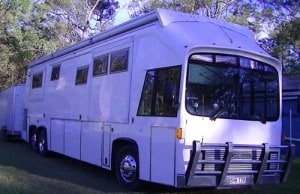SLIDEOUT ROOMS
SLIDEOUT ROOMS FITTED TO VANISHING POINT:
I AM GETTING AT LEAST A CALL A DAY FROM PEOPLE WANTING SLIDE ROOMS FITTED. WE DO NOT DO THIS, THESE PAGES ARE ABOUT OUR EXPERIENCES ON VP ONLY.
There are a total of 3 slide-out rooms, or slides fitted to VP. Slides give you an amazing increase in usable space for some extra cost and weight. If we ever do another one it will be designed so both sides are slide out rooms ! Or maybe even a veranda on one side like the Yanks do. We have broken up this section into front and back slides for convenience.
Some things are common to both slides however and that is seals. Whatever slide system is used you must be able to seal the perimiter from wind and rain when in, and the same plus insects and rodents when out. Many people overlook the seals and have constant agravation and leaks. We used Liftco slides because they were a total package, the extrusions and frame all match each other and they supply the right seals to match their system.
We have had many calls from people who are trying to do their own, asking the same sort of questions and it pretty soon become obvious what they are up to. I have no problem with people attempting to design their own, personally I think they are fools, but hey, its a democracy, yeah? I do object to people trying to use our knowledge, without being upfront enough to say so, to design their own, or in other words use us to design theirs. So do us both a favour, don’t ask. if you want advice on Liftco stuff, sure just dont’t try and be oblique and underhand about it.
From the above you will gather there is a lot of frustration on my part. this section and the roof lift section are what has generated lots of interest in this site and I don’t have the time for people who can’t be upfront. Rant over now !
FRONT SLIDES:
The 2 slides fitted near the front of VP are from an American company, Liftco, see links page for their site. We very much like their design and the quality of workmanship on some parts of the package, but they do not supply much that is of any use in the way of instruction. So, you have to figure it out for yourself, and if they do give you any verbal advice, you may find it is wrong. We did.
Also I belive they are so busy making these things they are not R and D,ing any more which is a shame. we have made some simple modifications which I feel makes them work much better. They also only supply 12 volt motors which is a bit of an annoyance when you have a 240 volt system.
Apart from that the design is great, all the weight is taken by the walls, you make a hole to their specs, they supply the frame that you screw into the hole and you are ready to build your room onto the floor they supply. Study the pics, it will become clearer.
REAR SLIDE:
The rear side is in the bedroom and it allows the king size bed to be moved so that 0ver half of the floor space in the bedroom can be used for standing or walking. Even when the slide is in, you can still walk around the king size bed to the other side where the wardrobe is
This slide is of our own design using supported rod and a 24 volt geared motor to do the moving. It chain drives a threaded rod which moves the slide in and out. To keep the exterior looking the same we used Liftco seals and extrusions, so it looks like one of their when in, but different when out. Quite slow moving but the control which I designed using a smart relay or baby PLC looks after that.








































































































